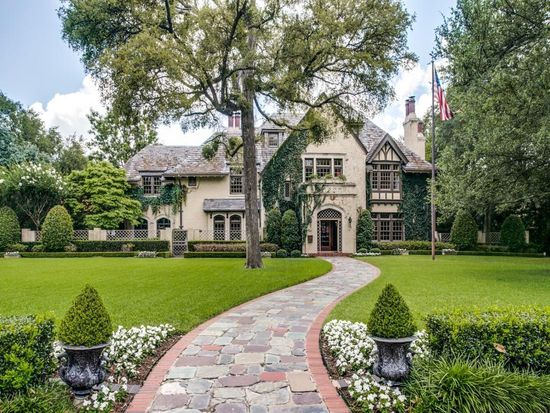Residential Surveys
Residential Boundary and Improvement Surveys are among the most commonly requested services by homeowners and property buyers. These surveys involve more than simply measuring property lines—they require thorough research, skilled fieldwork, and detailed analysis.
Our Process
- Records Research: We begin by researching public records through the county appraisal district and county clerk’s office. This includes gathering deeds, easements, plats, and floodplain data. We also research adjoining properties to ensure an accurate and complete picture.
- Field Survey: A skilled crew conducts an on-site survey under the supervision of a Registered Professional Land Surveyor. They locate property markers, buildings, fences, visible utilities, and other key features.
- Boundary Analysis: The collected data is reviewed by experienced office staff, including survey technicians and professional surveyors, to determine accurate boundary lines.
- Drafting the Survey: Using AutoCAD, a trained technician creates a detailed map showing improvements, easements, restrictions, and building lines.
- Final Review: The completed survey is carefully reviewed, signed, and sealed by a Registered Professional Land Surveyor to ensure accuracy and quality.
Key Benefits
- Clarifies property boundaries and avoids legal disputes
- Ensures accurate permitting and construction planning
- Supports confident real estate transactions

There are many reasons why someone might need a residential land survey, including:
- Sale of real property
- Obtaining a building permit
- Replacing a fence
- Designing a pool or building expansion
- Boundary dispute
- Floodplain location
Common Clients
- Homeowners
- Realtors
- Contractors
- Property developers
